MK Surveys have been providing measured survey services to ‘Rights of Light’ and Daylight/ Sunlight specialists, developers and architects for many years. Generally, these are in the form of 2D surveys and 3D CAD models that support an individual project requirement.
We can provide surveys that cover all your design requirements or a survey that specifically concentrates on the rights of light aspect of the proposal. This would often include the provision of a simple site survey with existing building massing referenced to National Grid datum’s, along with skeletal elevations of the surrounding properties that include building mass and all structural openings from which the rights of light analysis can be made; allowing the client to carefully plan and design their new development ensuring a neighbour’s rights of light is not infringed upon whilst maximising full potential of the proposed development.
Our continued investment in laser scanning, remote laser measuring and photogrammetric methods also means that we can often obtain the surrounding data quickly and without the need for intrusive data collection, meaning that surveys can be produced both efficiently and cost effectively.
Data can be provided as 2D drawings or as 3D CAD models (wire frame or fully rendered) in formats that can be imported directly into rights of light analysis packages.
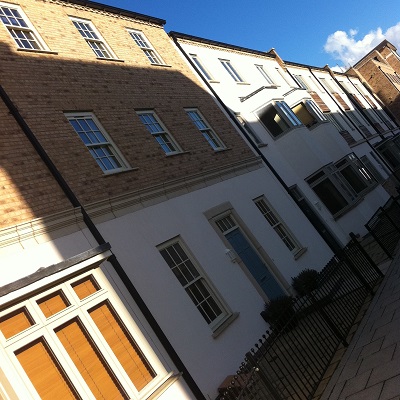
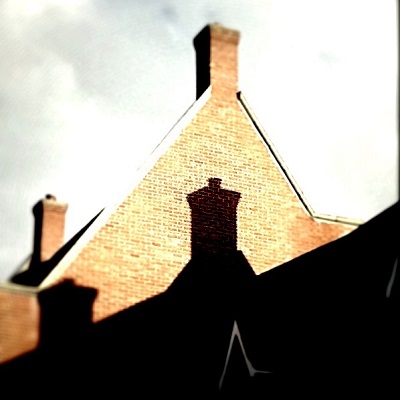
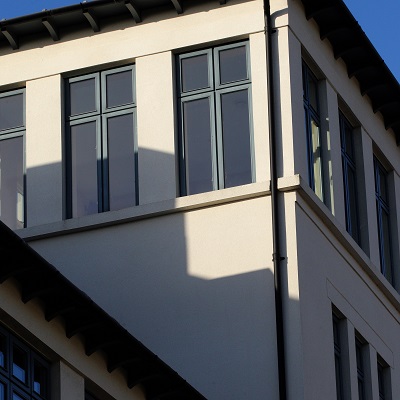
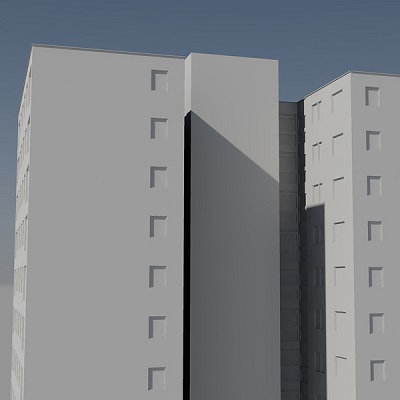
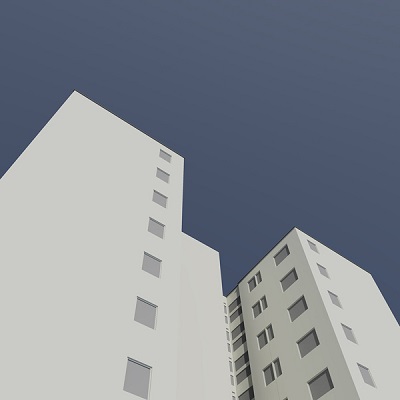
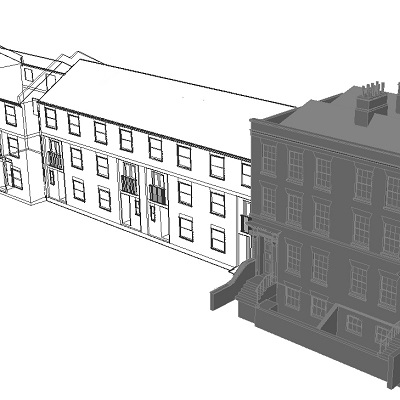

 mail@mksurveys.co.uk
mail@mksurveys.co.uk



 mail@mksurveys.co.uk
mail@mksurveys.co.uk